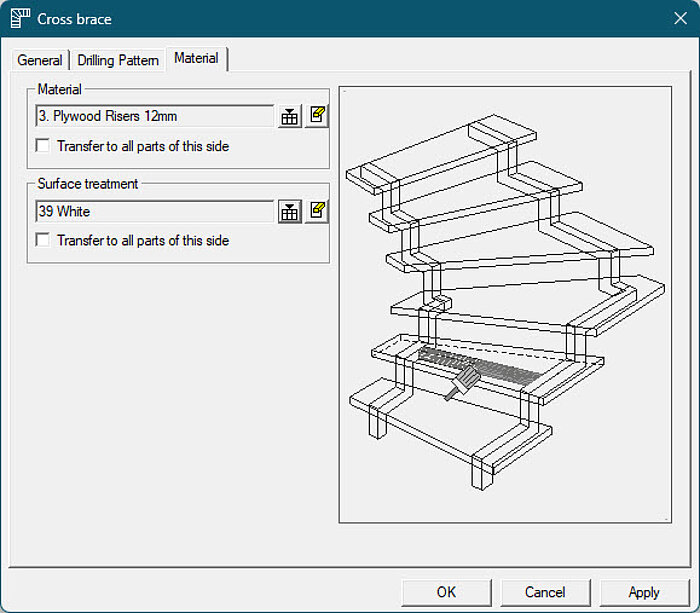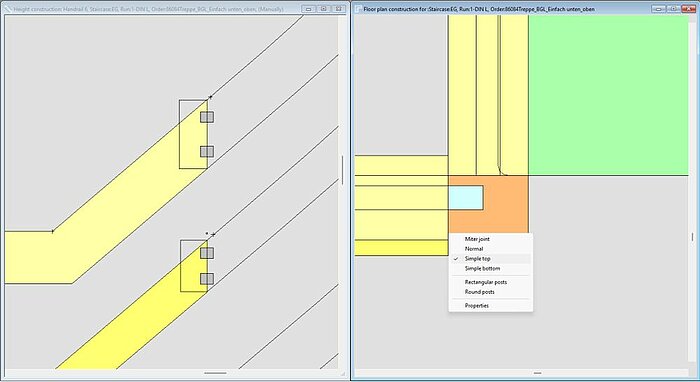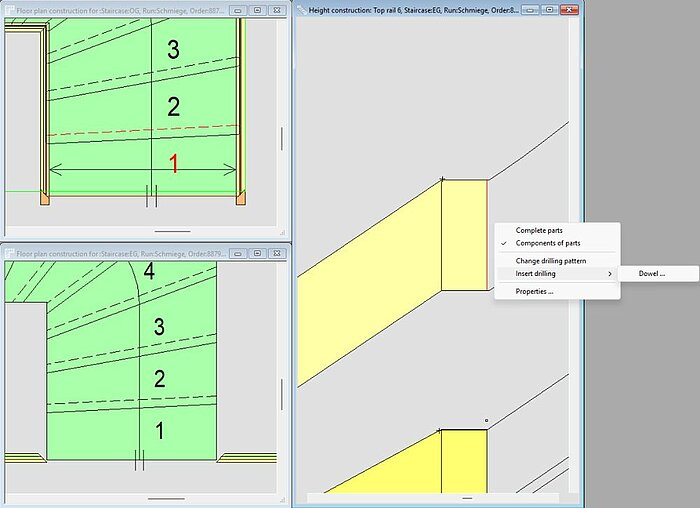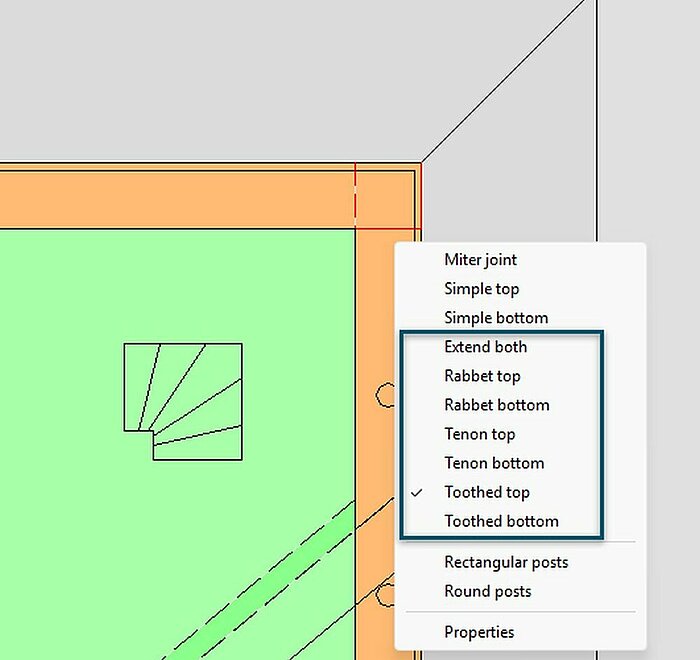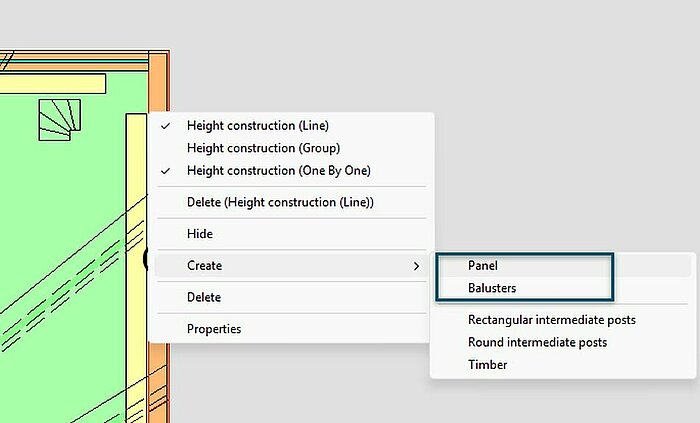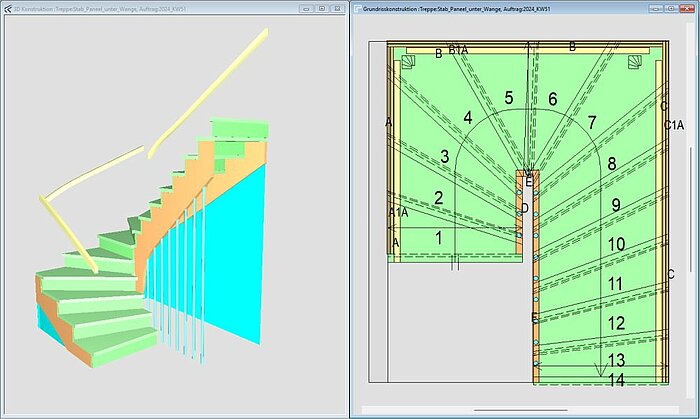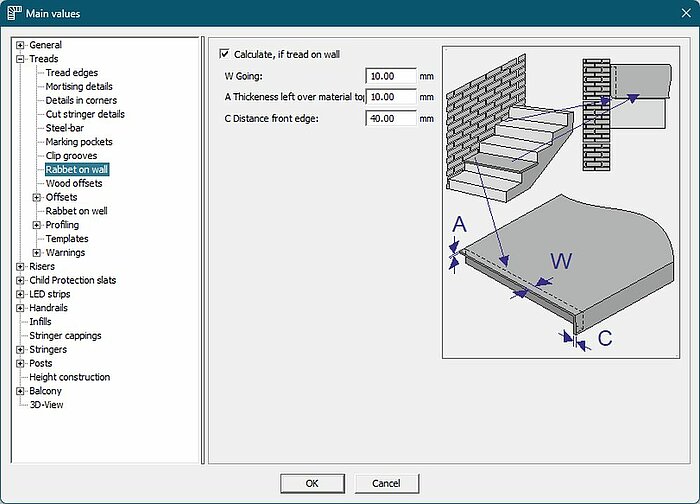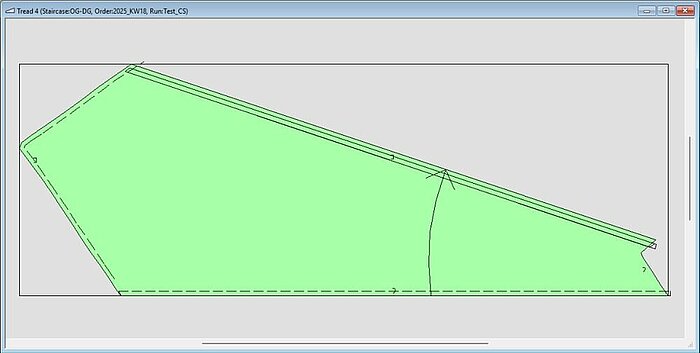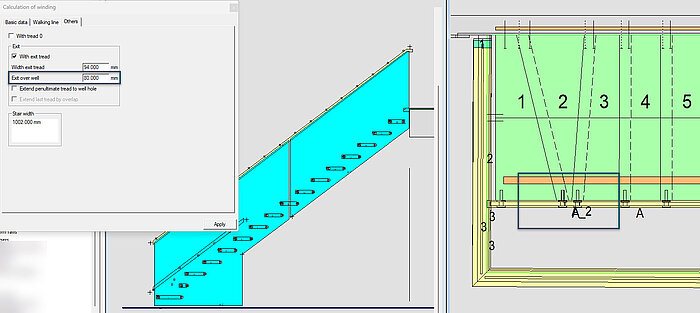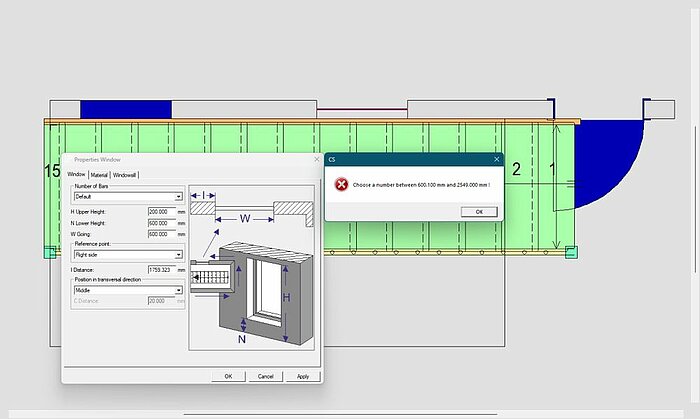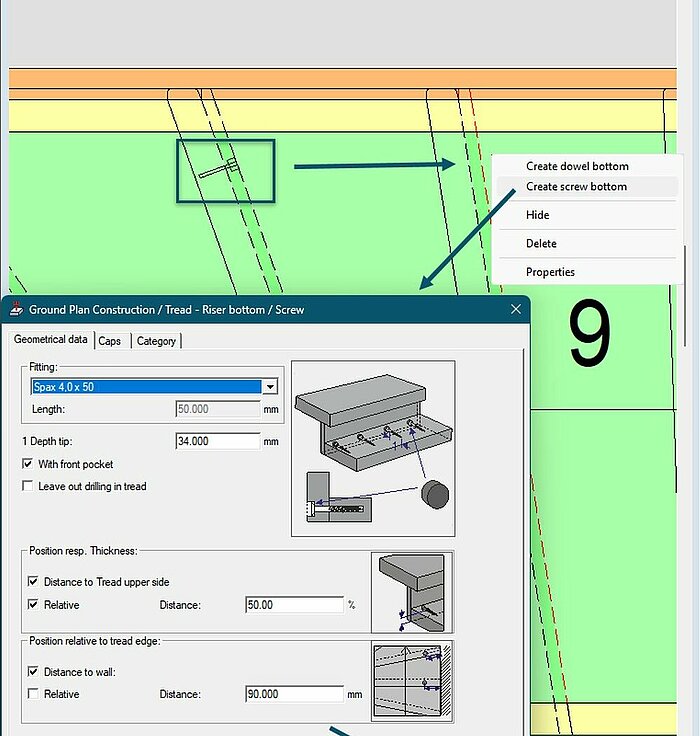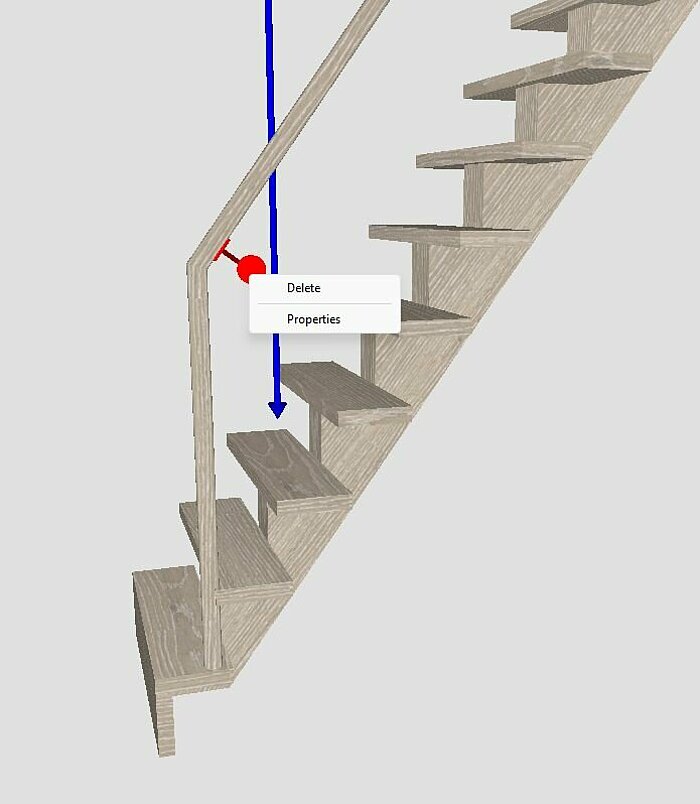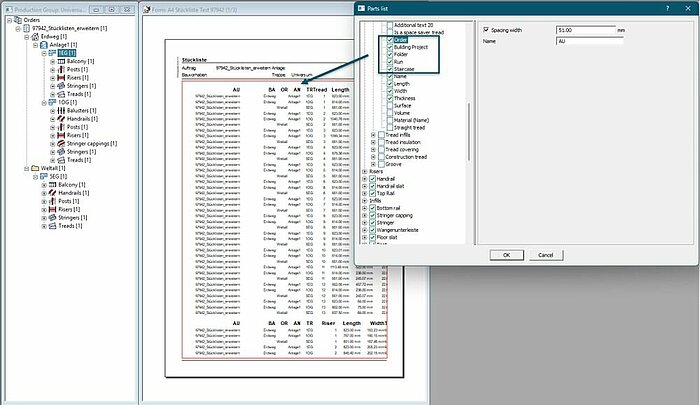
General
External Staircase: Additional options when modifying treads
The modifying mode for treads in the external staircase has been extended to include editing options: all pockets, vertical and horizontal drillings in the treads can now be edited subsequently.
1:1 Template printing: Wrap template around post
If a cutting plotter is activated in the default setting 1:1 template printout and the wrap template around post is activated in the post, the dividing lines of the post sides are output to the cutter. The result is 4 individual pages. This does not correspond to the ‘Wrap template around post’ setting. After change, the dividing lines are output on the pen and the user receives a template that they can wrap around the post.
Stair Design
Staircase -> Balcony construction: New connection Simple Top & Simple Bottom
At the exit of a single staircase or the start and exit of a staircase in the run, the 'Simple top' and 'Simple bottom' connection can now be selected in the transition to the balcony. The connection is available in the floor plan on all running parts and the ranch rails. Drilling patterns and fittings can be used in the connection. Dowels, screws and screws with pockets are supported as fittings. This connection enables the continuous construction of the running parts over several storeys without a post at the entry/exit.
Staircase -> Balcony construction: Dowels in mitre joint
Dowels can now be placed in the mitre joint of railing sections between the staircase and the balcony.
00133404 - Open Stringer with Shadow Gap: Connections in corner added
The following corner connections have been extended in article 00133404 - Open Stringer with Shadow Gap:
- Extend both
- Rabbet top
- Rabbet bottom
- Tenon top
- Tenon bottom
- Toothed top
- Toothed bottom
00133404 - Open Stringer with Shadow Gap: Panel and balusters below stringere
In the article 00133404 - Open stringer with shadow gap, the panel and barlusters under stringer function has been expanded.
Concrete core: Treads with rabbet can be cut with auxiliary lines
The Rabbet on wall function is used for treads on a concrete core. It is now also available for steps that have been cut at auxiliary lines.
Height construction fixed contour: New cases added to avoid re-calculation
In the case height construction: Fixed contours, two new cases have been added that previously led to a recalculation in the height construction if a glass filling was present.
--> Exit over well can now be changed without recalculation
--> The winding of the stairs can now be changed without recalculation. The change to the step heads is correctly transferred to the height construction.
Ground plan: Input of doors, windows and openings made easier
When entering windows, doors or wall openings in walls, input errors could result that the upper height being entered as less than the lower height. This does not make sense and leads to problems when displaying the walls. A check has therefore been added to the input. If the user tries to activate the distorted input with OK or Accept, he receives a message and can adjust his input.
Ground plan: Manual input of fittings made more user friendly
Inserting the individual fittings was previously much more complex in the floor plan than in the height construction. The height construction remembers the last setting of a fitting and recalls it the next time it is used in the construction. For example, the user can insert many screws with the same values or only has to change the parameter that actually changes. This function is now also available in the floor plan. When the construction is finished, the value is empty. New constructions continue to start with the default value. When revising an existing construction, the properties of a correctly set fitting can be called up and exited with OK without making any changes. This fills the memory with the parameters for further insertions.
Cross brace: Input of material and surface treatment possible
The option to define material and surface treatment has been extended in the cross brace. This information can be transferred to the parts list. 3D Plus and 3D Plus Online display material and surfaces accordingly.
3D Plus: Delete handrail support function
The handrail support has the same functions in the 3D Plus construction as in the floor plan. The handrail support marked with the mouse can be deleted with the 'DEL' key or via the right mouse button menu 'Delete'. The properties dialogue of the handrail support is also available.
Forms: Details of parts list expanded
The columns ‘Order’, ‘Building project’, ‘Folder’, ‘Run’ and ‘Staircase’ have been expanded in the parts lists. All parts that are transferred to production groups have been expanded: treads, risers, all railingparts, posts and balusters from stair and balcony and landing beams.
Previously, the parts list for the production group contained e.g. 'step 1' three times. It was not possible to assign the staircase directly from the list. With this enhancement, you can now see directly which part belongs to which staircase and where it is located in the order tree.
